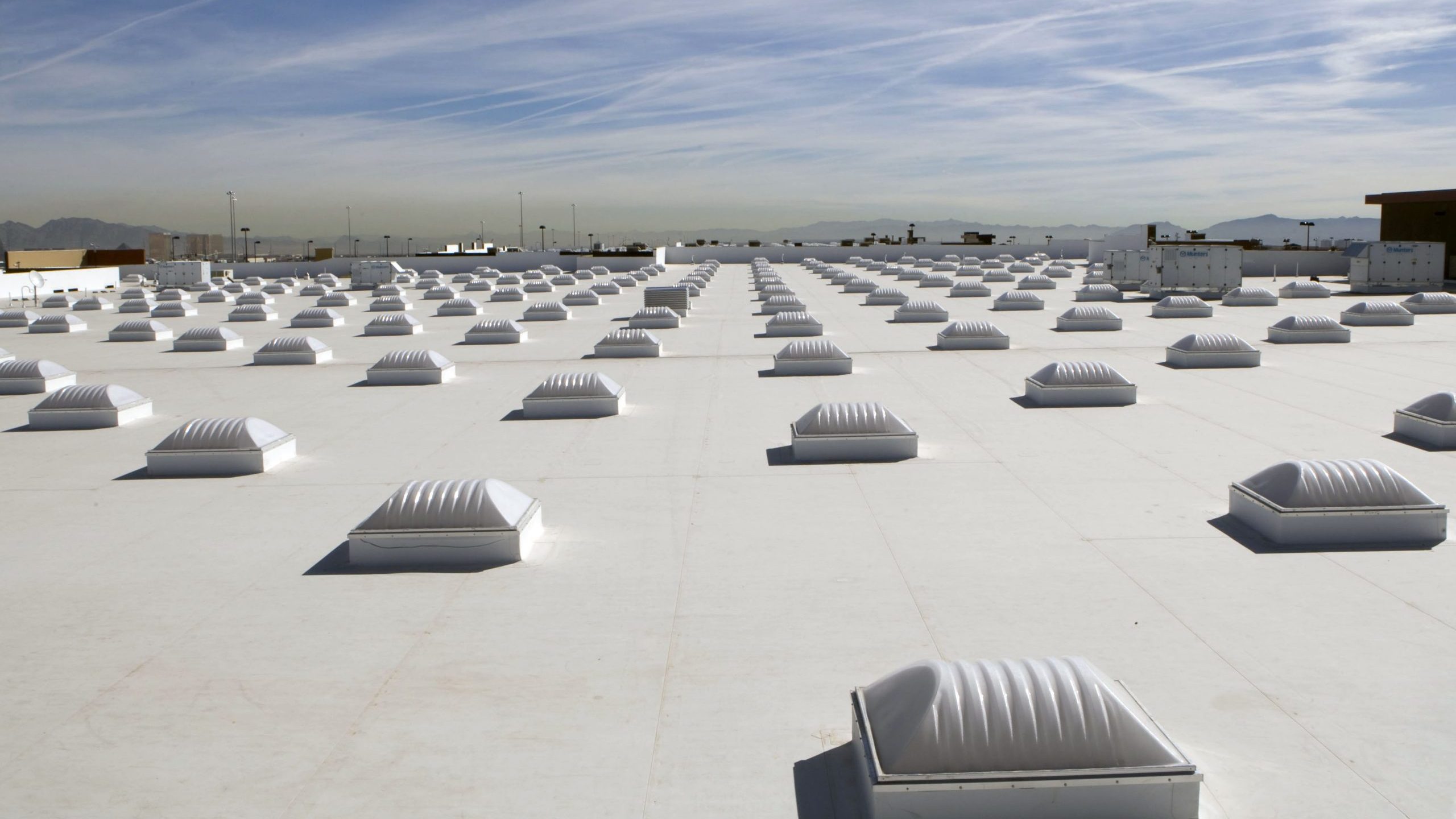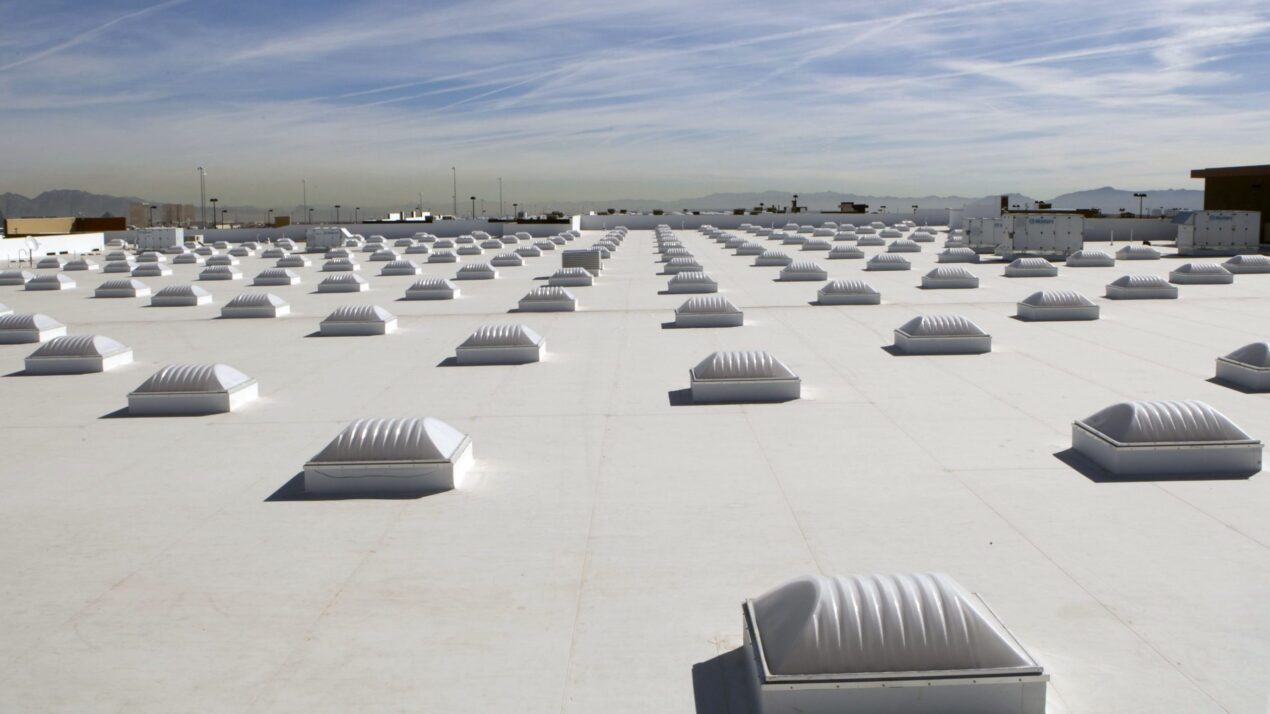
Cool roofs
Mandate

Summary
Cool roofs are designed with materials that reflect more sunlight than conventional roofs, reduce building heat retention, and in turn reduce the urban heat island effect. Cool roofs can reduce internal building temperatures by up to 30%.
Implementation
Update code requirements for construction of new buildings and substantive rehabilitations. These mandates can include building codes or energy codes. Building codes can require a minimum percentage of cool roofs on new buildings.
Considerations for Use
Areas with cold winters will trade-off reduced heat retention during warmer months with increased heating needs and moisture buildup during colder months. Cool roofs work best in areas with uniform building heights. Shorter buildings may cause glare on taller buildings. Depending on the treatment applied, cool roofs lose some surface reflectivity over time. The cost of coating materials will vary based on selected coating and local availability. Integrating cool roofs in new construction is more cost effective than a retrofit, but cool roofs are still one of the most affordable and approachable retrofit measures.
Overview
Climate:
Hot/Dry, Hot/Humid, TemperatePolicy Levers:
MandateMandates are government regulations that require stakeholders to meet standards through building codes, ordinances, zoning policies, or other regulatory tools.Trigger Points:
City planning processesIncludes city initiatives such as the development of climate action plan, pathway to zero-energy, master plan, transit plan, energy mapping etc.Introducing new or updated zoning/codesIncludes codes, zoning requirements or by-laws pertaining to urban planning and building construction activity.No-regrets actions (low cost/low effort but substantial benefit)Interventions that are relatively low-cost and low effort (in terms of requisite dependencies) but have substantial environmental and/or social benefits.Intervention Types:
Buildings and Built FormSectors:
Buildings
Case Studies
Impact
Target Beneficiaries:
Heat-vulnerable communities, Property owners, ResidentsPhase of Impact:
Risk reduction and mitigationMetrics:
Energy savings by building, Indoor air temperature reductions, Number of buildings compliant with provision, Outdoor ambient air temperature
Implementation
Intervention Scale:
BuildingAuthority and Governance:
City governmentImplementation Timeline:
Medium-term (3-9 Years)Implementation Stakeholders:
City government, Private developers, Property owners and managersFunding Sources:
Private investment, Public investmentCapacity to Act:
High, MediumBenefits
Cost-Benefit:
LowPublic Good:
LowGHG Reduction:
MediumCo-benefits (Climate/Environmental):
Reduce greenhouse gas emissionsCo-benefits (Social/Economic):
Create jobs, Save on utilities
