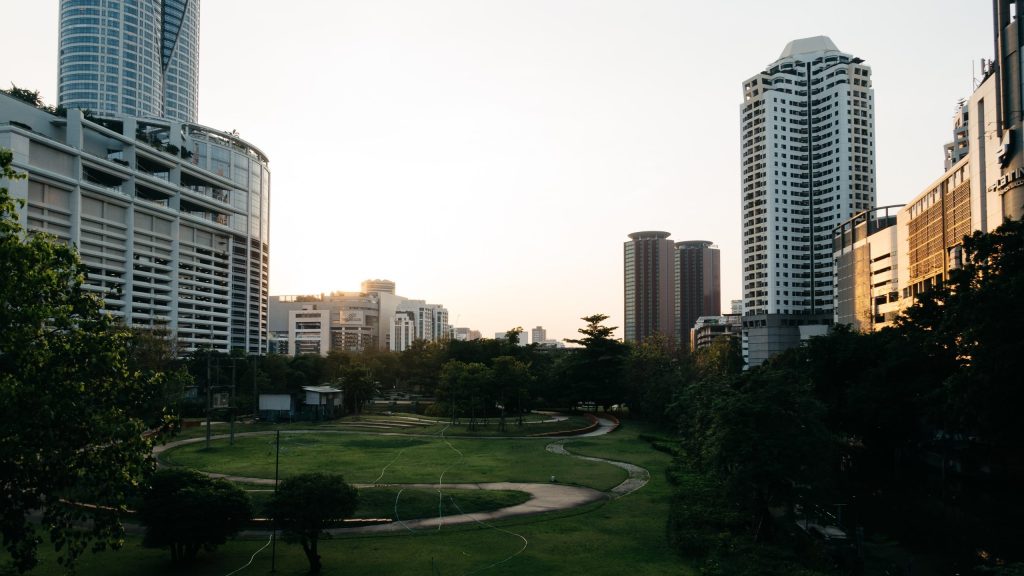
Policy Solution
Building massing
Mandate

Summary
Varying heights among adjacent buildings can improve ventilation and provide shading. Buildings designed around a central courtyard can also create an internal shaded area.
Implementation
Include in design guidelines. Applicable to high-density downtown areas because adjusting building height and shape will maximize ventilation and allow heat and pollutants to dissipate
Considerations for Use
This is most applicable to new developments, but can also be used for redevelopment and infill in existing, highly dense areas.
Overview
Climate:
Cold, Hot/Dry, Hot/Humid, TemperatePolicy Levers:
MandateMandates are government regulations that require stakeholders to meet standards through building codes, ordinances, zoning policies, or other regulatory tools.Trigger Points:
City planning processesIncludes city initiatives such as the development of climate action plan, pathway to zero-energy, master plan, transit plan, energy mapping etc.Introducing new or updated zoning/codesIncludes codes, zoning requirements or by-laws pertaining to urban planning and building construction activity.Intervention Types:
Buildings and Built FormSectors:
Buildings
Case Studies
Impact
Target Beneficiaries:
Property ownersPhase of Impact:
Risk reduction and mitigationMetrics:
Energy savings
Implementation
Intervention Scale:
BuildingAuthority and Governance:
City governmentImplementation Timeline:
Short-term (1-2 Years)Implementation Stakeholders:
City government, Property owners and managersFunding Sources:
Private investmentCapacity to Act:
High, MediumBenefits
Cost-Benefit:
LowPublic Good:
N/AGHG Reduction:
N/ACo-benefits (Climate/Environmental):
N/ACo-benefits (Social/Economic):
Save on utilities
